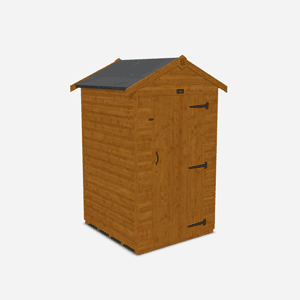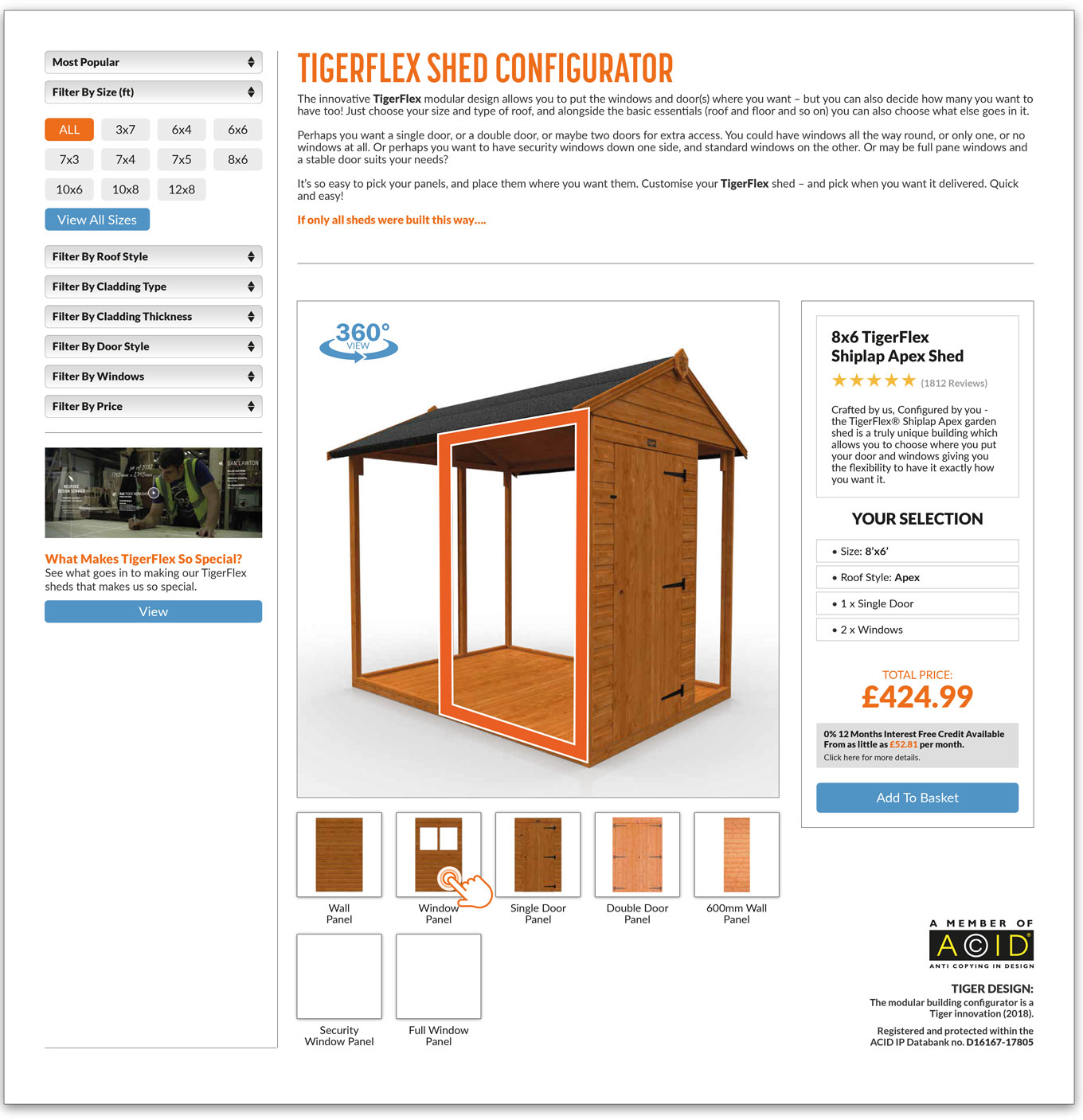Rules governing outbuildings apply to sheds, greenhouses and garages as well as other ancillary garden buildings such as swimming pools, ponds, sauna cabins, kennels, enclosures (including tennis courts) and many other kinds of structure for a purpose incidental to the enjoyment of the dwellinghouse.
Other rules relate to the installation of a satellite dish, the erection of a new dwelling or the erection or provision of fuel storage tanks.
Under new regulations that came into effect on 1 October 2008 outbuildings are considered to be permitted development, not needing planning permission, subject to the following limits and conditions:
No outbuilding on land forward of a wall forming the principal elevation.
Outbuildings and garages to be single storey with maximum eaves height of 2.5 metres and maximum overall height of four metres with a dual pitched roof or three metres for any other roof.
Maximum height of 2.5 metres in the case of a building, enclosure or container within two metres of a boundary of the curtilage of the dwellinghouse.
No verandas, balconies or raised platforms.
No more than half the area of land around the "original house"* would be covered by additions or other buildings.
In National Parks, the Broads, Areas of Outstanding Natural Beauty and World Heritage Sites the maximum area to be covered by buildings, enclosures, containers and pools more than 20 metres from house to be limited to 10 square metres.
On designated land* buildings, enclosures, containers and pools at the side of properties will require planning permission.
Within the curtilage of listed buildings any outbuilding will require planning permission.
For more in-depth information, please consult the online Planning Portal
PLEASE NOTE: If your garden building is intended for installation in Scotland, additional building regulations may apply. Please consult your local council for guidance regarding specific planning permissions and building warrants.
*The term "original house" means the house as it was first built or as it stood on 1 July 1948 (if it was built before that date). Although you may not have built an extension to the house, a previous owner may have done so.
*Designated land includes national parks and the Broads, Areas of Outstanding Natural Beauty, conservation areas and World Heritage Sites.








