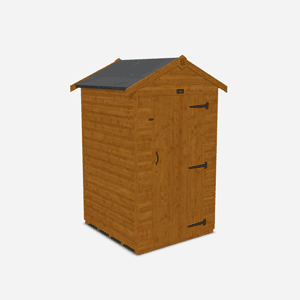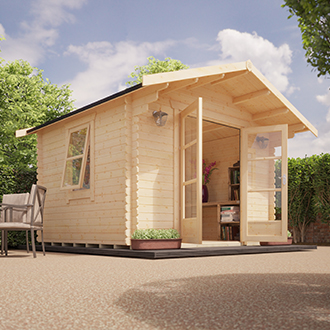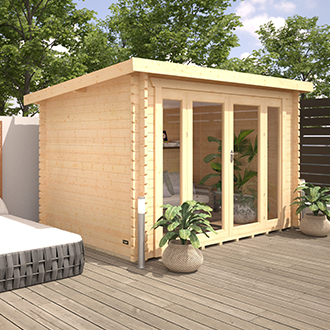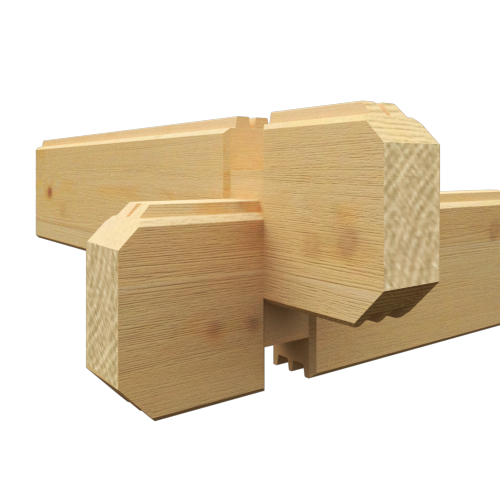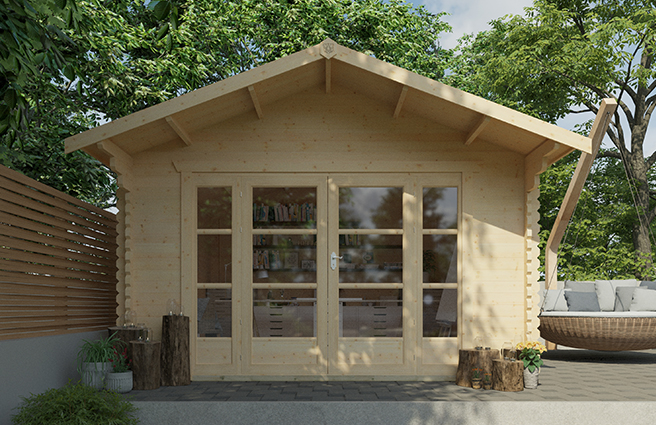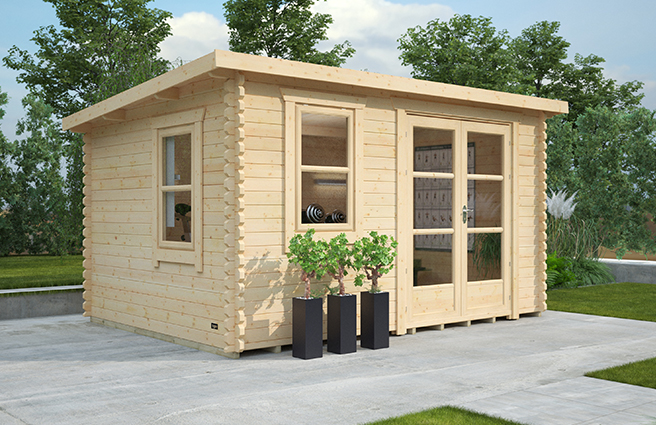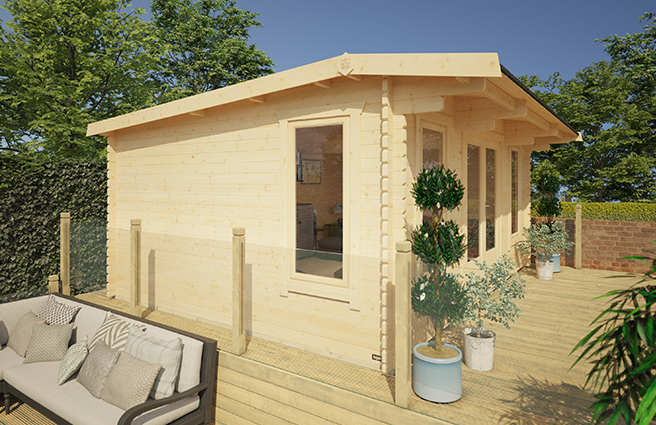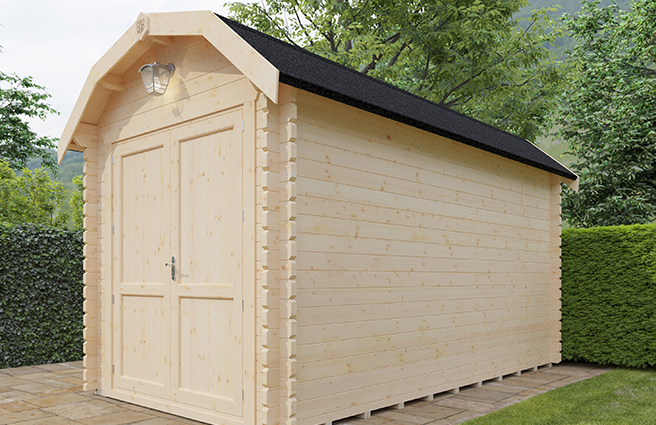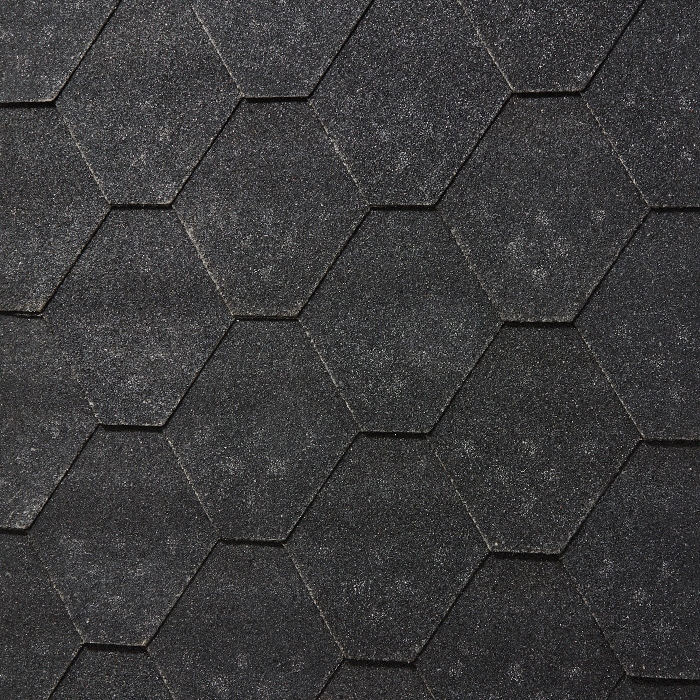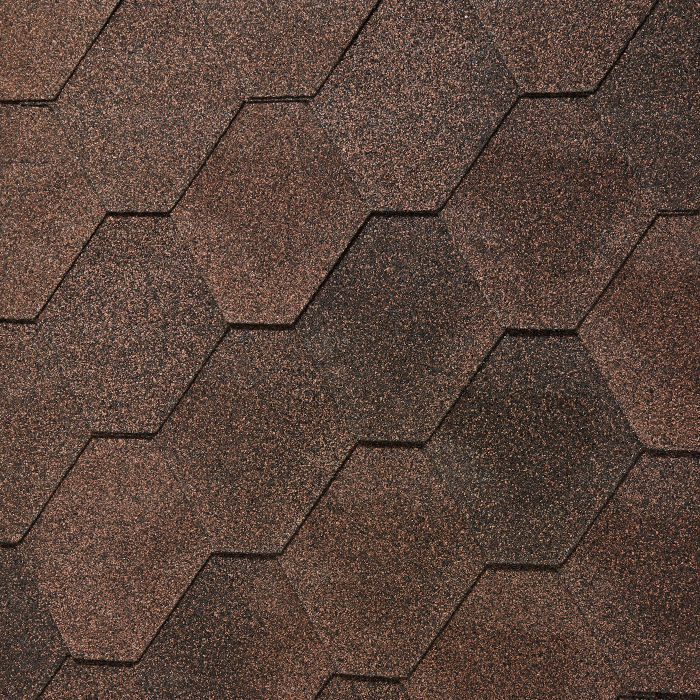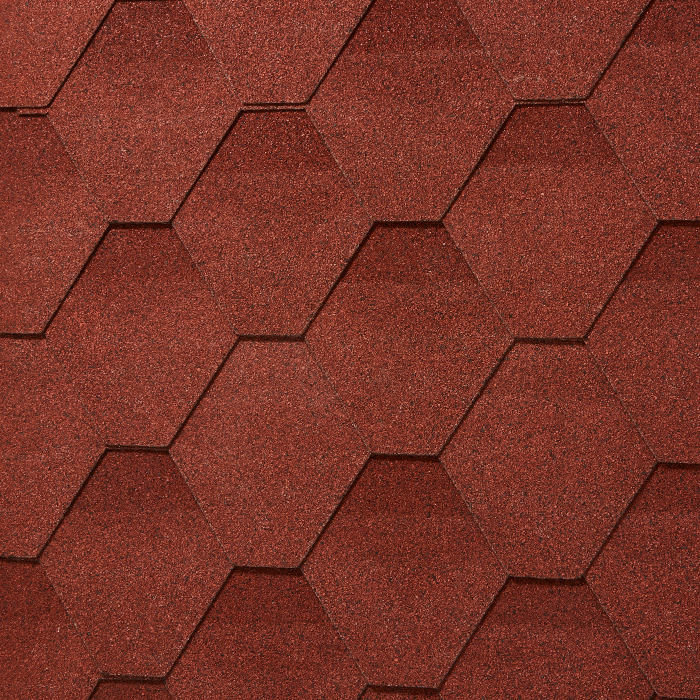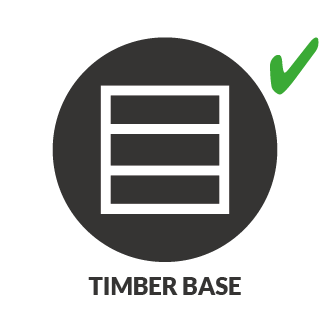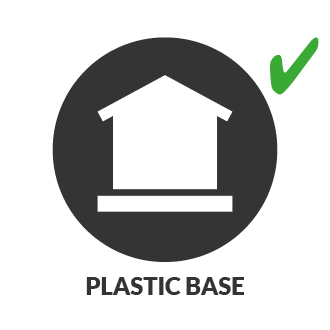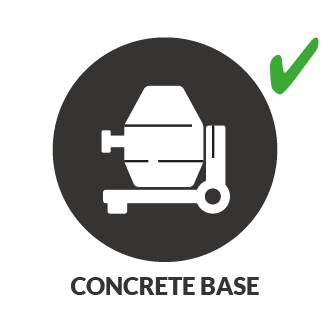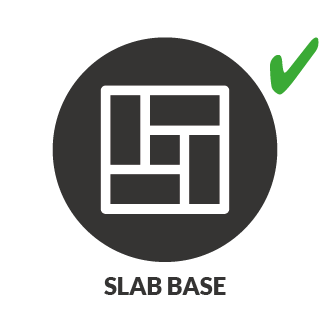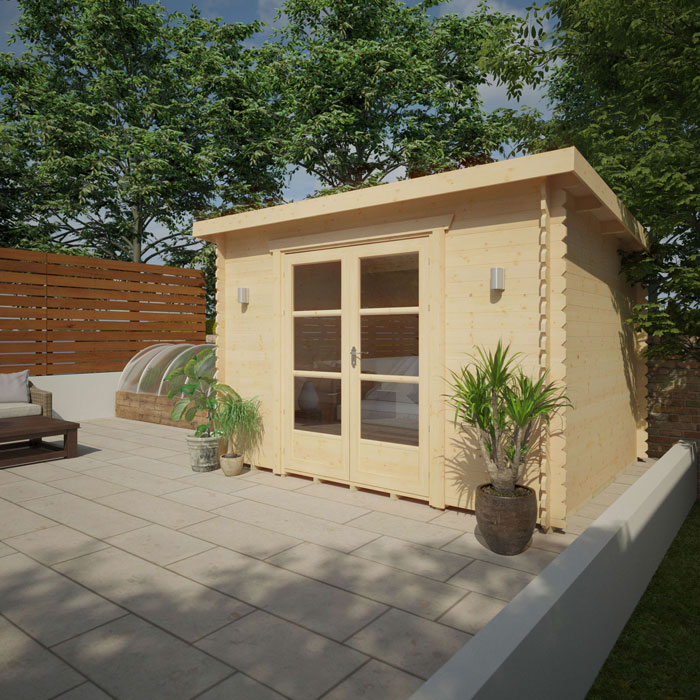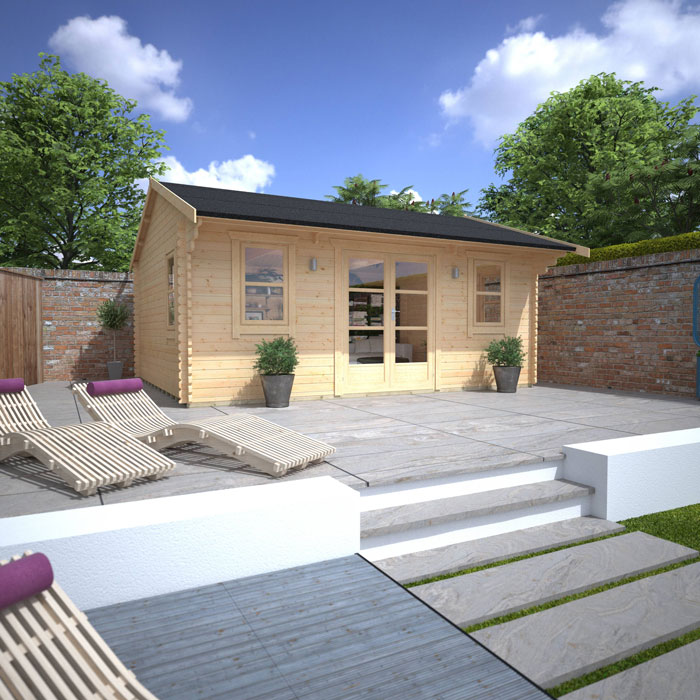Step 4: Window and Door Options
Euro Doors and Windows

Full Pane Doors and Windows
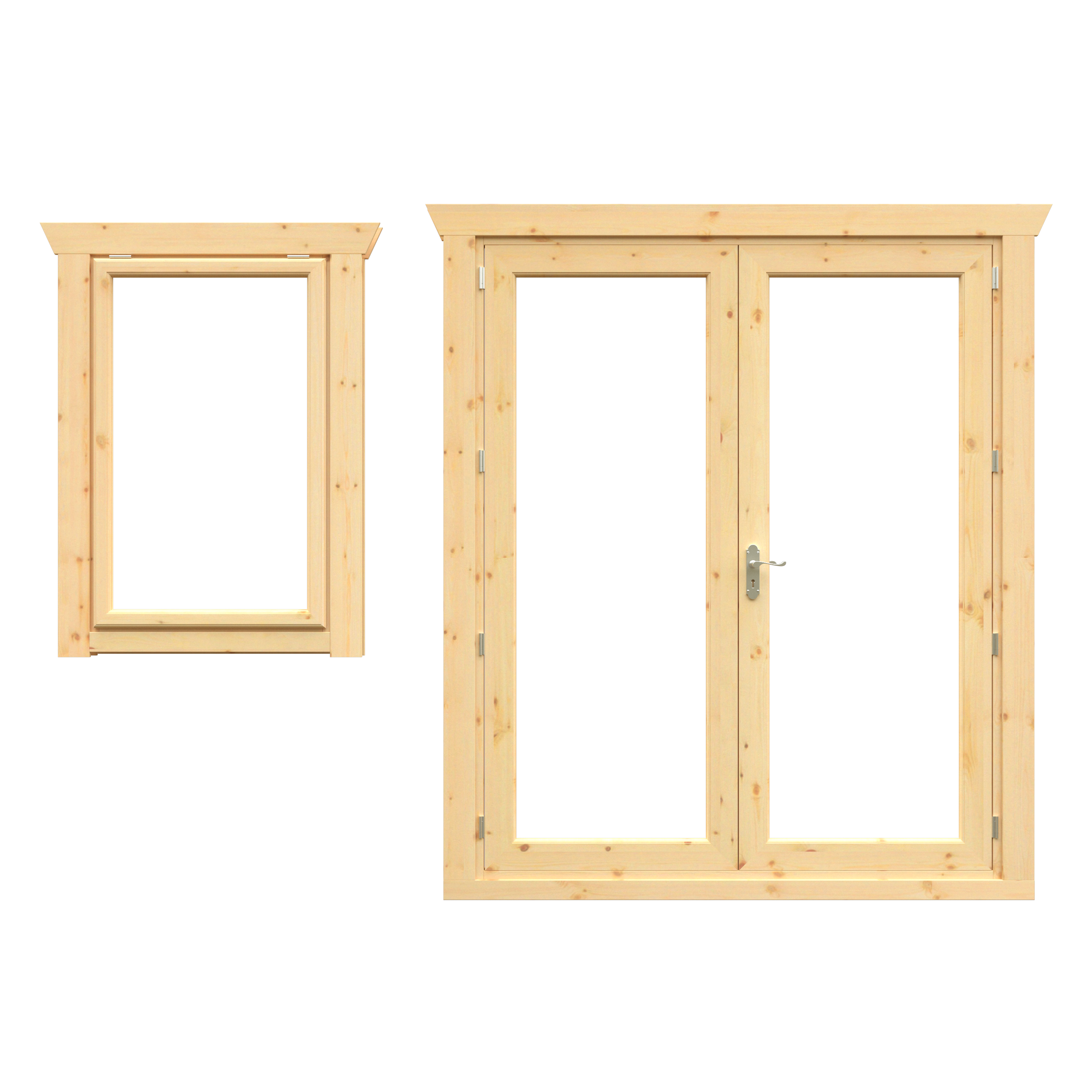
Georgian Doors and Windows
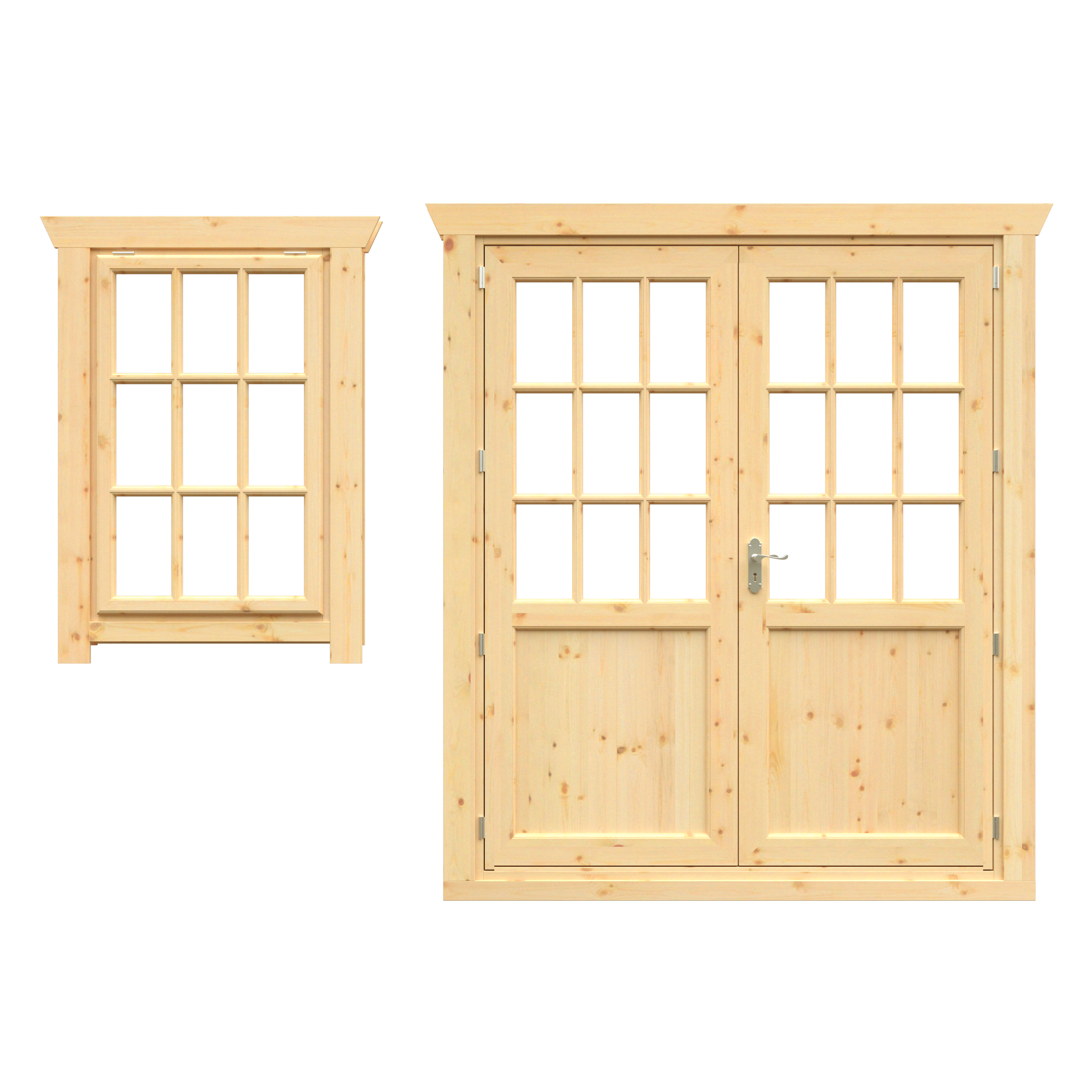
When it comes to choosing your log cabin, doors and windows are a large factor to consider. If you are purchasing your cabin directly from a manufacturer like Tiger, you may have the option of creating a bespoke building – choosing which style of door and window, as well as where to place them.
If you are using your log cabin as a summer house, it would be beneficial to choose windows and doors which will allow your building to receive maximum sunlight: these tend to be fully glazed, which are very popular Fully boarded doors, however, are more suited to buildings used as a workshop or for storage Half board doors can be the best of both, with a pane at the top and boarded at the bottom – generally single door cabins come with a half-boarded door (though these can be upgraded if required).
Window and door glazing comes in a variety of styles from Georgian (with a lattice frame overlaid), to Euro (bisected by one horizontal bead) to full pane (a fully clear glass centre). Tiger log cabins are fitted with toughened glass as standard, and usually double glazed for added temperature control.
At Tiger, we believe in making your log cabin perfect, right down to the last details like doors and windows. That's why we carefully create all our doors and windows in the UK, using high-quality redwood. We want them to be just right for your Tiger log cabin. You get to choose if you want the door to open on the left or the right, and if you want it to open inwards or outwards, making sure it fits your cabin just the way you like.
One special thing about our log cabin doors and windows is the way they are hung. We use a rebated frame method. It's like a solid piece of wood with a part cut out to make the frame, just like on a regular house with timber doors. Other log cabin makers use a "square flush" method, where the door sits over the frame – though that can make the door frame twist or warp.
Check the headroom of your doors when shopping for a log cabin. Tiger log cabin doors are built with a good amount of space to walk through inside - the height is 1880mm (6ft 2in), so you have plenty of room at the entrance.
Make sure you consider which door is suitable for your needs. If you will be manoeuvring bulky objects in and out of your cabin, a double door will make your life much easier. Additional doors are a great way to create two separate spaces, especially if your cabin will feature a partition.
If not already fitted as standard, double glazing and toughened glass are available as upgrades - with the benefits of heat retention as well as increased security. You can also upgrade to opening windows if your chosen model does not feature these – perfect for a cool breeze in summer.
Tiger Tip: If you would like additional windows or doors, or to change the configuration of the log cabin, please call our bespoke sales team so we can discuss your building requirements. As we mill our own timber, we can create a lot of individual, tailor-made features to help make your perfect space a reality.


