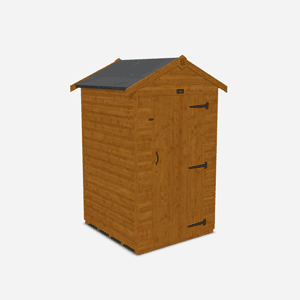When it comes to buying a playhouse for your little ones, you don’t want to take any chances. Especially when it comes to their comfort, safety and enjoyment.
With their needs in mind, we’ve written this list of playhouse terms to help you make sense of all the different options.
Playhouses Key Features:
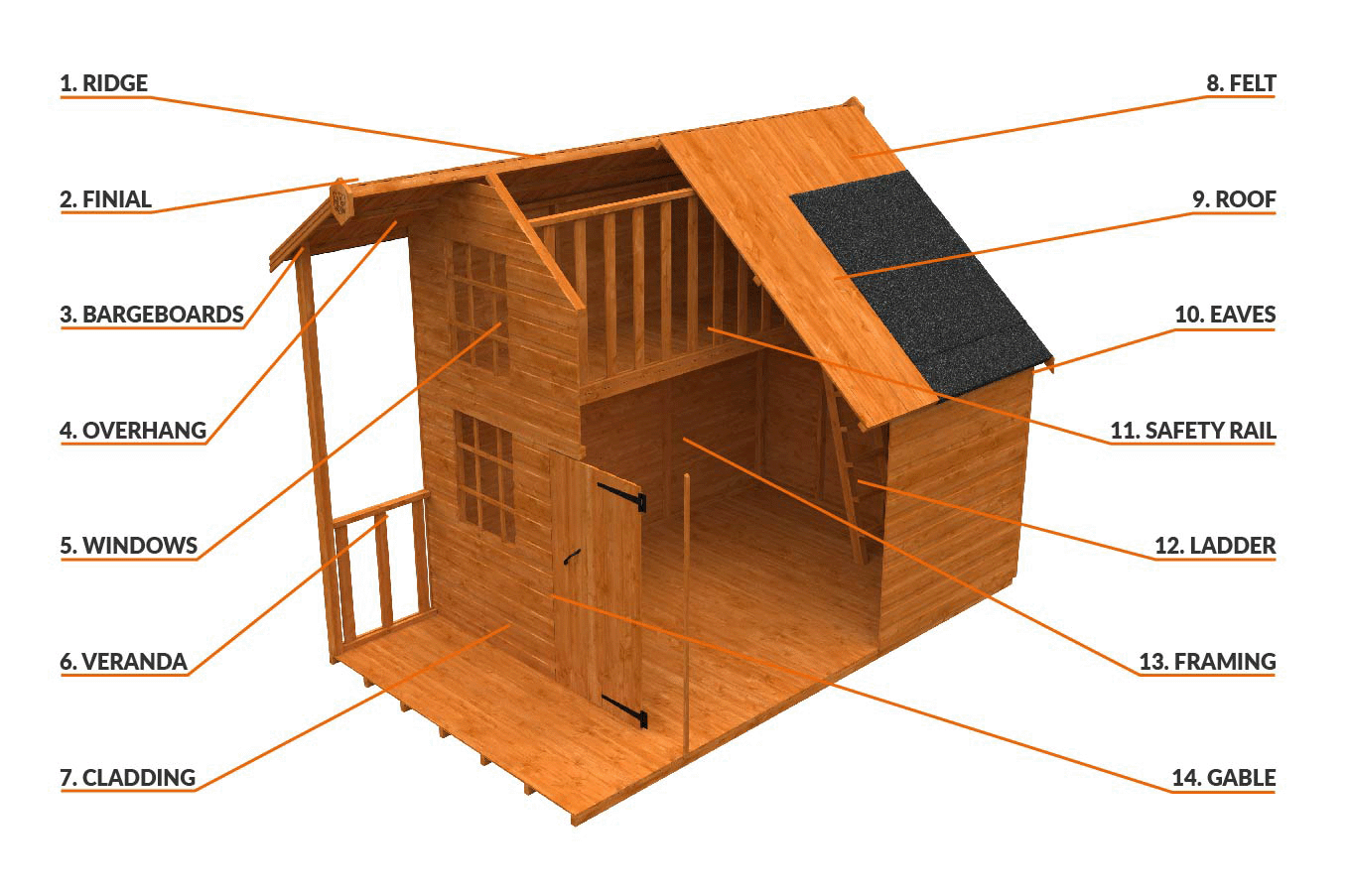
1. RIDGE:
The internal ridge is the highest point on the inside of a playhouse. The external ridge is the highest point on the outside of the playhouse.
2. FINIAL:
Usually carved in a diamond shape, this is a distinctive section at the top of a playhouse roof. It is decorative, while also protecting the point at which the roofing panels meet the roof.
3. BARGEBOARDS:
Also known fascias or fascia boards, these are ornately carved wooden boards that fix to the edge of a roof. In addition to decoration, they also protect the edges of roofing material from premature wear.
4. OVERHANG:
A part of the roof that projects past the side of the building. The size and style of the overhang depends on the design of the playhouse.
5. WINDOWS:
All Tiger playhouse windows are made from transparent styrene to prevent breakage and help keep your child safe.
6. VERANDA:
A raised, partly covered area sometimes found on the front of a playhouse. It is usually partly enclosed by railings.
7. CLADDING:
A protective covering on the outside or inside of a garden building, this term also refers to the wall style. The shiplap cladding on Tiger playhouses is 12mm thick.
8. FELT:
To read the definition, see Roof Felt (scroll down to the Roof Protection section on this page).
9. ROOF:
The highest part on the playhouse, the roof covers the interior and protects it from rain, wind and other elements. The most common roof styles are apex and pent.
10. EAVES:
The lowest point of a roof which usually overhangs the building on the length side (non-gable side).
11. SAFETY RAIL:
Our double-storey playhouses are eqipped with safety rails on the upper floor to prevent falls.
12. LADDER:
Installed in our double-story playhouses. The ladder is made from high-grade timber and can support your child's weight.
13. FRAMING:
The inner timber core of the playhouse.
14. GABLE:
The upper end of the playhouse from the eaves to the ridge (see below). On apex roofs, the gable forms a triangle, but on a pent building the gable is the angled side of the roof.
Roof Styles:
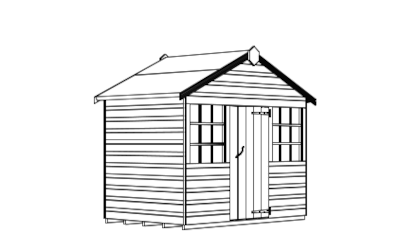
Apex
A roof with two equal sections that meet in the middle and slope downwards to create triangular sections (gables) at either side of the building.
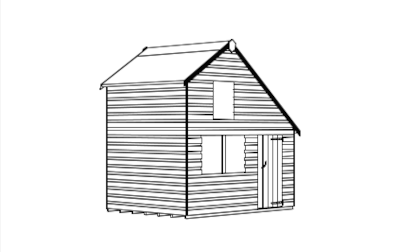
Offset Apex
Like the ‘normal’ apex roof, this has two downward slopes that form a gable (triangular section) on each side of the cabin. However, one end of the offset apex roof is longer than the other.

Reverse Apex
The same design as the standard apex. But instead of the gable sitting on the front and back of the shed, it sits on the left and right.
Roof Protection:
ROOFING BOARDS:
Covers the roof of the playhouse and helps prevent rainwater leaks. All our playhouses feature TigerFelt® – a heavy-duty mineral felt designed to avoid mineral separation in winter. This, in turn, helps keep the building watertight for longer.
ROOF FELT:
The wooden boards that link together to form the playhouse roof. Many manufacturers use cheap OSB boards on their playhouse roofs (which can quickly warp and crumble). But not Tiger! On every playhouse, we use stronger and more durable tongue and groove boards made from only high-grade timber.
Playhouse Dimensions:
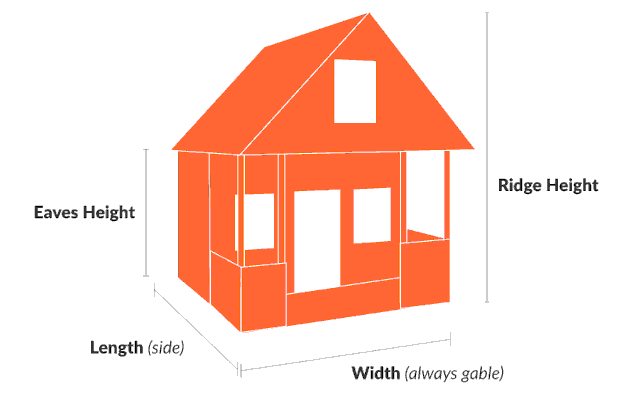
EAVES HEIGHT:
Measured on the outside of the playhouse, this is the distance from the lowest point of the roof slope to the lowest point of the wall (on the length side).
LENGTH:
At Tiger, we always state the length as the distance from one end of the base to the other on the non-gable side of the playhouse.
RIDGE HEIGHT:
The distance between the ground and the highest point of the playhouse roof on the gable side. Can be measured inside (internal ridge height) or outside (external ridge height).
WIDTH:
At Tiger, the width is always measured on the gable side – and it is the distance at the base from end to end.
The dimensions of all buildings in the Tiger range are expressed as length x width.
Cladding Types:
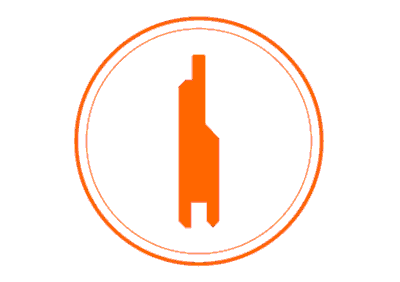
Shiplap Cladding
Featuring boards made of high-grade timber, shiplap is a high-end form of tongue and groove cladding (see below). Each shiplap board is 12mm thick and features a groove (or slot) and a tongue (protruding ridge). The tongue of one board slots into the groove another board. This ensures a tight fit that helps keep out rainwater and wind.

Tongue & Groove
A way of connecting wooden panels that helps keep the playhouse free from water. With their series of interlocking hollows and ridges, tongue and groove boards slot together with ease.
Window Features:
BEADING:
Small strips of wood (otherwise known as fillets) that are fixed to the window sills to prevent draughts. They also help keep the playhouse watertight and allow better ventilation.
SEALANT:
A substance used to seal windows at the frame, which in turn helps avoid leaks.
GEORGIAN STYLE:
The type of windows found on our playhouses. On these buildings, the windows feature large panels with six or more smaller styrene panes – all separated by vertical or horizontal bars.
STYRENE:
A solid, transparent and shatter-resistant sheet. For safety reasons, all Tiger playhouses are fitted with styrene windows as opposed to glass.
Installation:
COACH BOLTS:
Look akin to screws with hex heads. These bolts are used to attach the side panels to the gable ends of the playhouse roof.
PANEL:
A flat, rectangular piece of timber. As Tiger playhouses use a modular design, they comprise several panels ready to be screwed together. Each building features panels for both the floor and the roof.
CORNER STRIPS:
Protective trim that both covers and tidies up the playhouse’s exterior corners.
PRESERVER:
A substance used to ensure wood stays in good condition. All Tiger playhouses are pre-treated with TigerSkin® – the dip-treatment developed in-house. To help keep your playhouse in good condition in the long-term, we recommend TigerSkin® Wood Protector, which helps protect the building from the elements. For best results, you should apply this at least once every 12 months.
FLOOR JOIST:
A beam (or length of wood) that supports the playhouse floor. To support the whole floor, our experts arrange several of these beams in series.
SHED BASE:
Just like every garden building, your child’s playhouse must have a firm and level base. You have a choice of base materials, including concrete, paving slabs, timber and even plastic. To learn more, read our guide on building a base.
Doors:
DOOR PULL:
A handle attached to the door of the playhouse. It allows your child to open or shut the door. All playhouses have a door pull included as standard.
PRE-HUNG:
A term that refers to doors already attached to the frame upon delivery.
HINGE:
A moveable mechanism or joint that allows the door to open or close easily. Playhouses with single doors come right-handed as standard, but you can customise your playhouse to include left-sided hinges.
RUBBER SAFETY STRIPS:
All playhouses have rubber door strips to prevent little fingers from being caught in the door jam.
MAGNETIC CATCH:
A playhouse safety feature, this allows a playhouse door to be opened with a maximum force of 50 Newtons.
Z-FRAMING:
Formed from three pieces of timber that create a ‘Z’ shape on the inside of the playhouse door. This adds strength – which means playhouse doors with Z-frames are unlikely to warp or sag.
Installation:
CLOUT NAILS:
A short nail with a thick stem and large, flat head. It is used to attach the roofing material (usually felt) to the top of the playhouse.
PLAY FLOOR:
An easy-clean internal slip-resistant interlocking poly matting which can be laid on top of the playhouse floor for added protection and insulation.
GUARANTEE:
A legal promise to replace or repair your playhouse if it does not meet the quality standards we specify. Like all Tiger buildings, our playhouses come with a 20-year guarantee.
TURN CATCH:
A simple mechanism that fastens the playhouse door. Available in both full- and half-turn variants.
OSB:
An initialism for oriented strand board, OSB is made from compressed strands of timber which are crudely glued together with either resin or wax. Each piece of OSB can contain up to 50 strands of wood. OSB is low quality – and as a result, it will start to warp, dip and sag over time. At Tiger, we never, ever use OSB on any of our products.
TWO-STOREY:
Many playhouses have a mezzanine or upper floor connected with a ladder and (usually) an internal bannister or rail.


