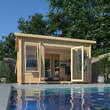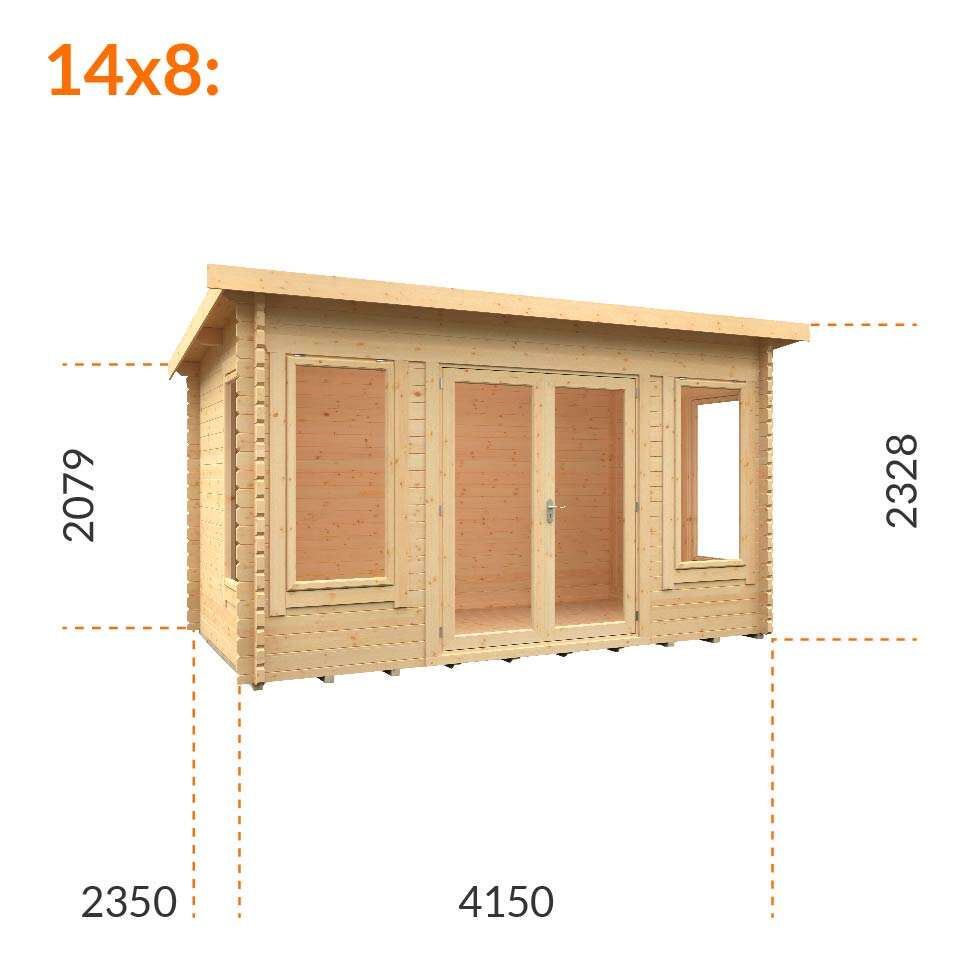| Cladding Material |
Double T&G Interlocking Logs |
Cladding Thickness (mm) |
44 |
| Framing Style |
Tanalised Floor Bearers Only |
Framing Size (mm) |
58 x 44 |
| Roof Material |
Tongue & Groove Board |
Roof Thickness (mm) |
19 |
| Floor Material |
Tongue & Groove Board |
Floor Thickness (mm) |
19 |
| Door Style |
Full Pane, Fully Glazed, Joiner-made Double Door |
Door Size (mm) |
1520 x 1880 |
| Window Style |
Full Pane, Fully Glazed, Joiner-made Opening Window |
Window Size (mm) |
645 x 1378 |
| Glazing Material |
Toughened Double Glazing |
Glazing Thickness (mm) |
4 |
| Roof Covering |
Polyester-backed Felt |
Treatment |
Untreated |
| Locking System |
5 Lever Lock with Chrome Handles |
Material |
Selected European Softwoods |


